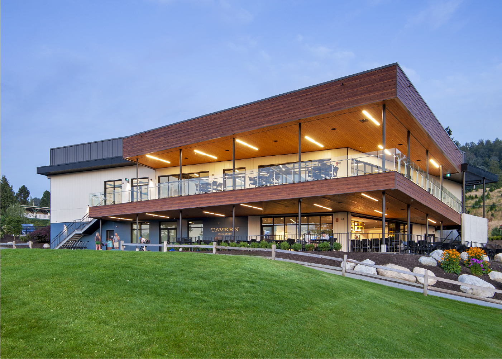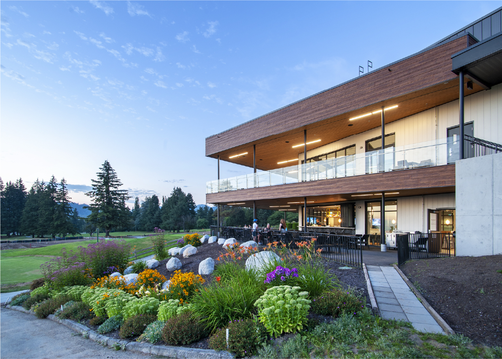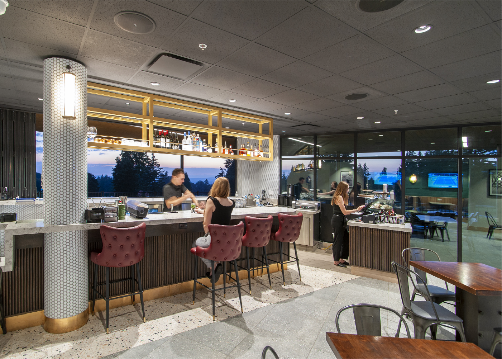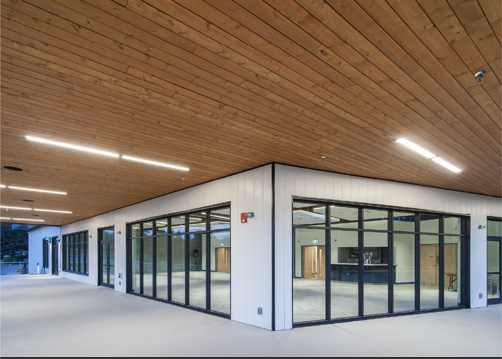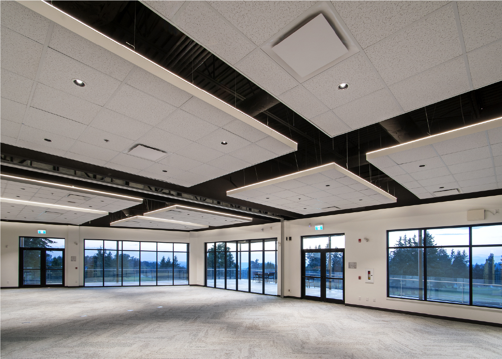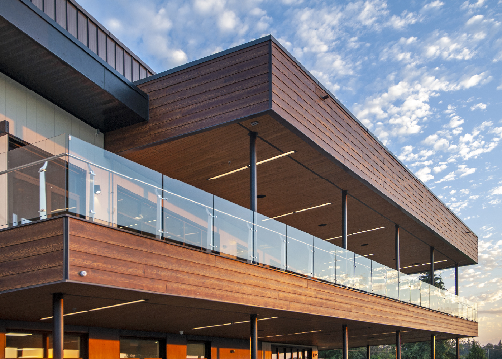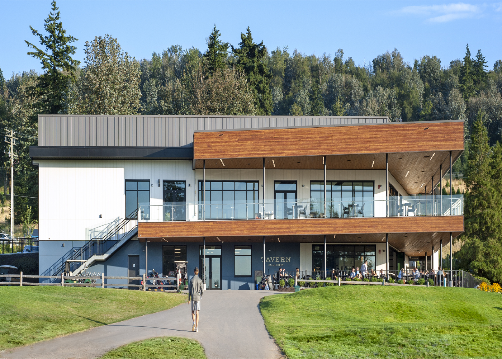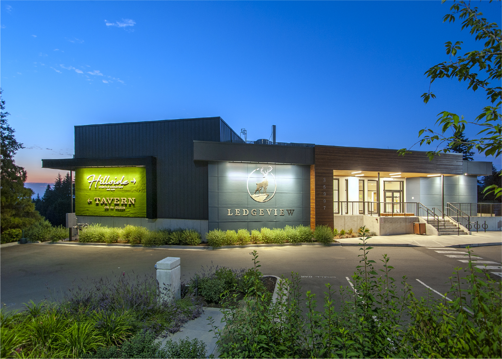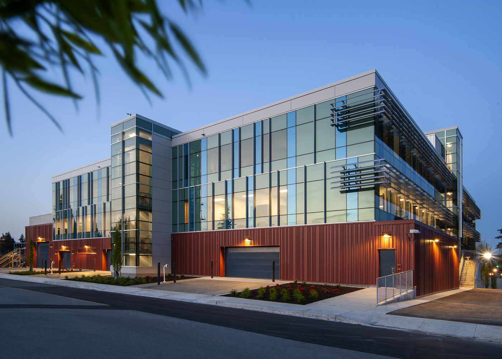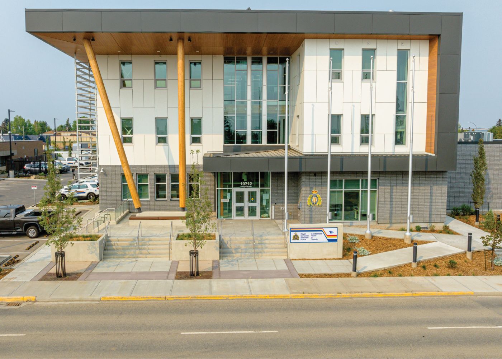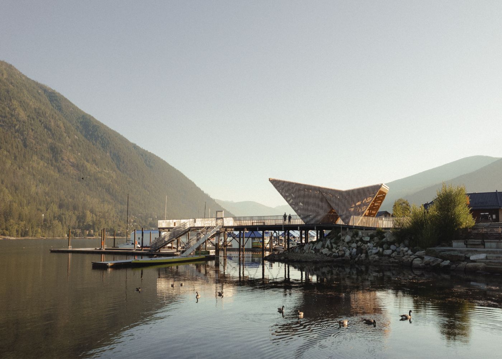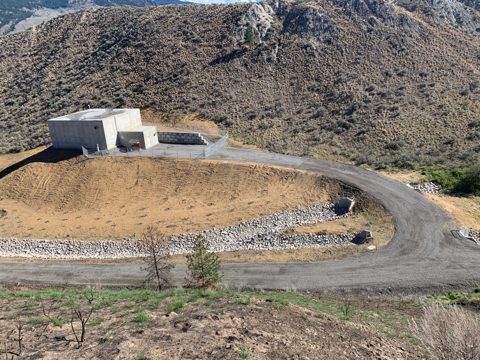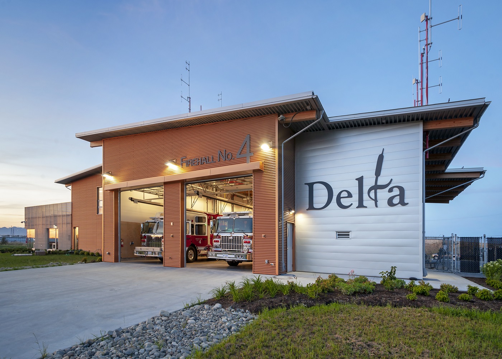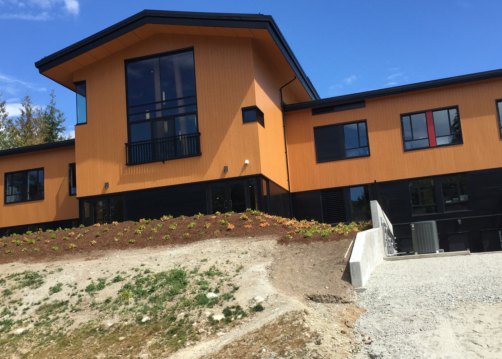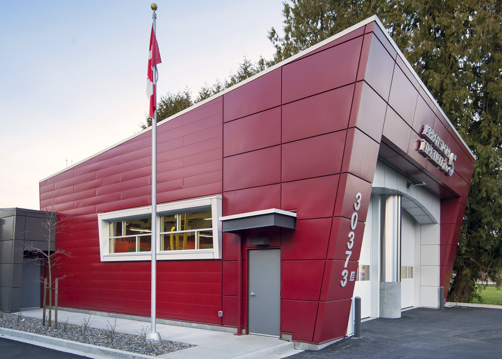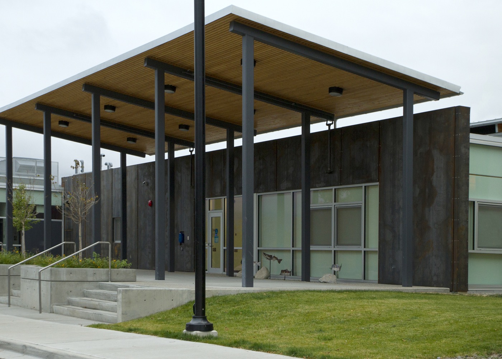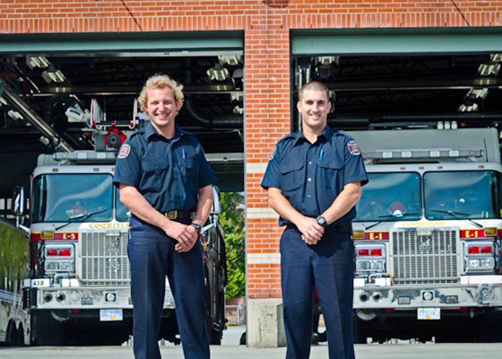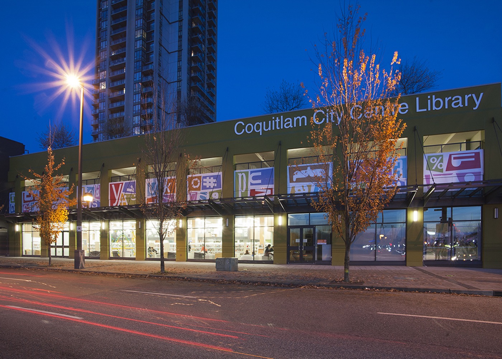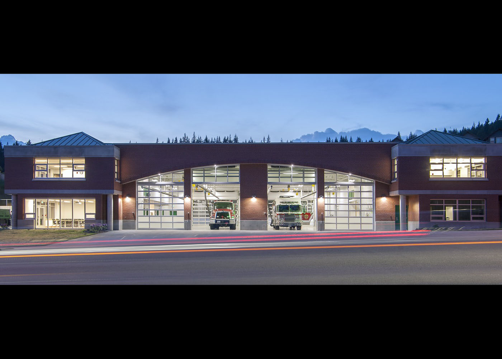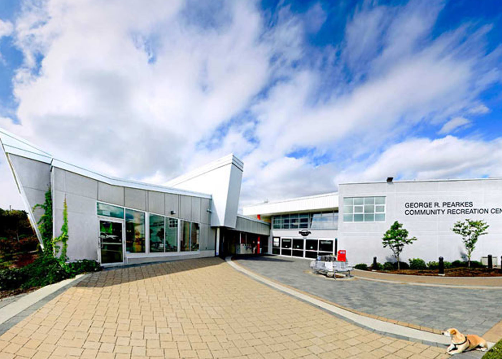Project Overview
Construction Management for the new 2 storey, 17,000 square foot Clubhouse at the Ledgeview Golf Course. The main floor will be host to a restaurant / banquet room with a minimum capacity of 225 seats, full commercial kitchen facilities, lobby, meeting rooms, two offices, storage, audio visual room, washrooms and a 3,150-square foot deck. While the lower floor will contain a golfers lounge that will accommodate events with up to 100 seats, a pro shop, concession and bar, electrical golf cart storage, locker rooms, offices, utility rooms, work room mechanical space and washrooms. The facility will be designed and built to take advantage of the valley views, enhance the club’s ability to attract membership, allow for a unique and intimate country setting for events as well as expand the capability of the club’s service offerings for hosting tournaments and other social gatherings.
LOCATION Abbotsford, BC
Value $5,675,000
COMPLETION Nov 2020
