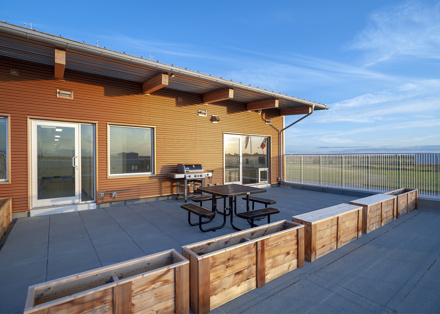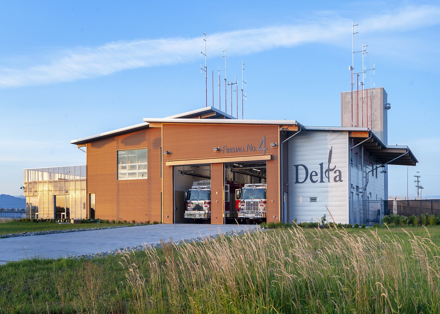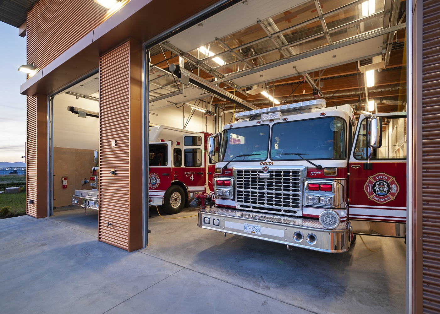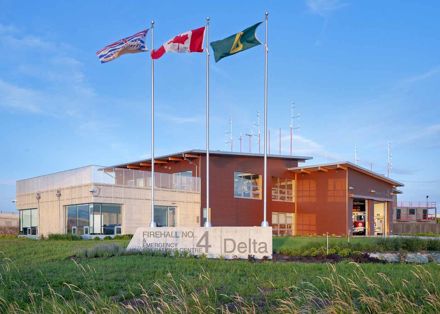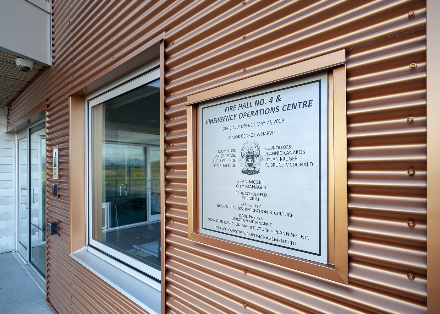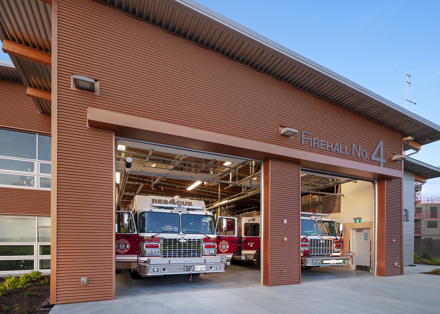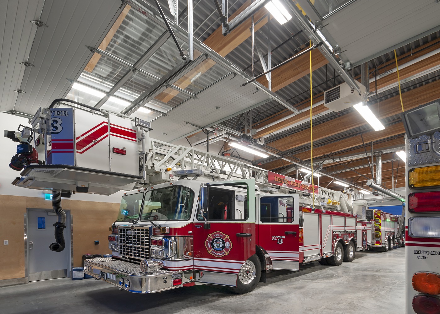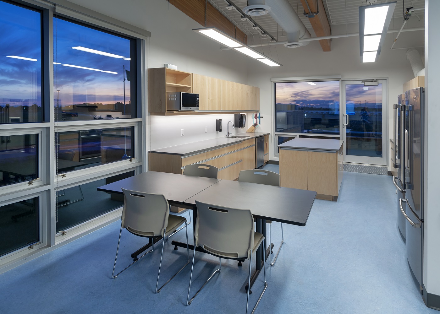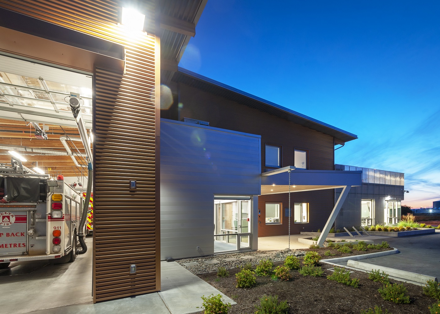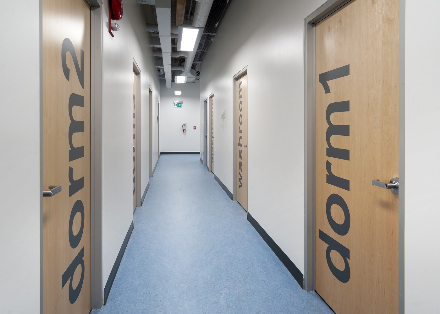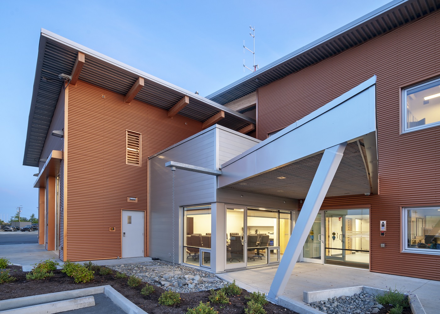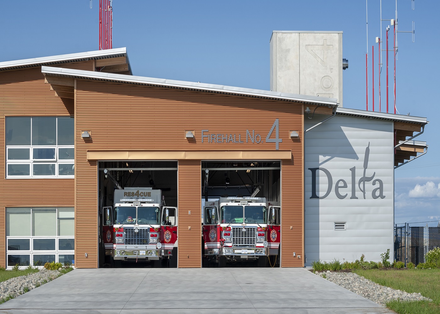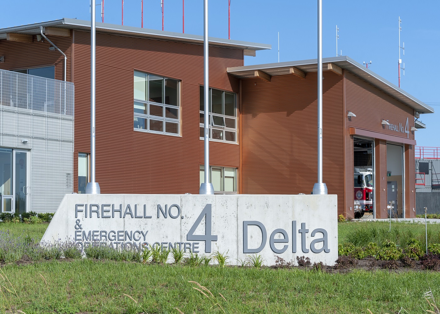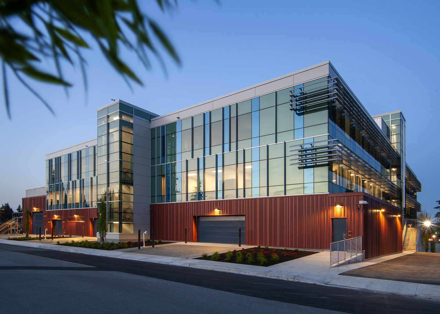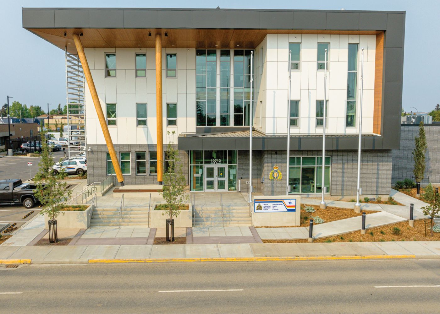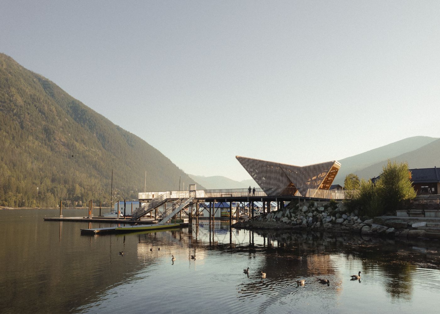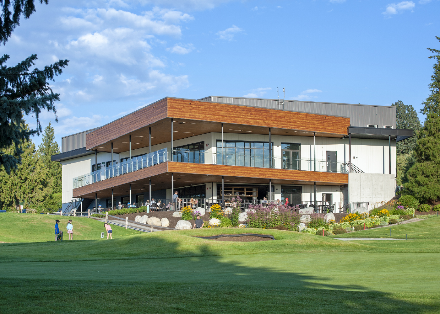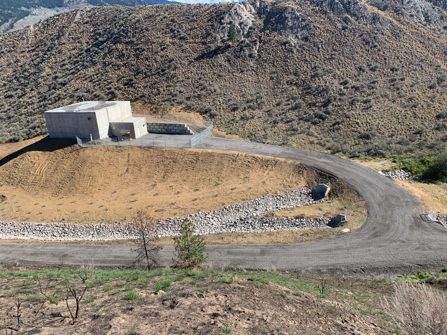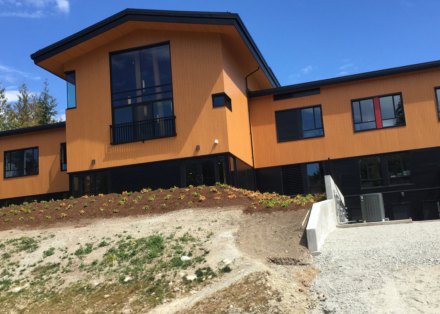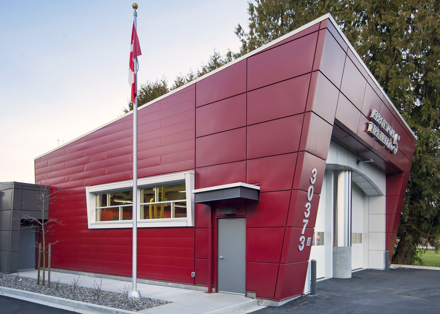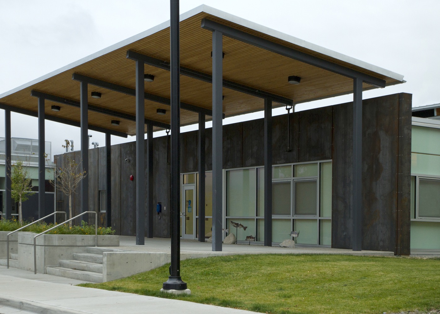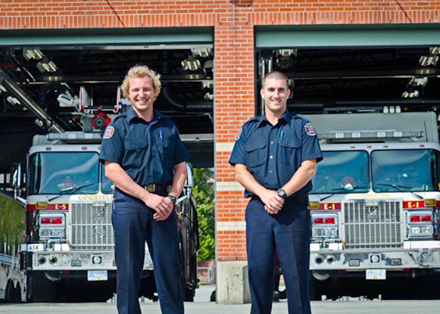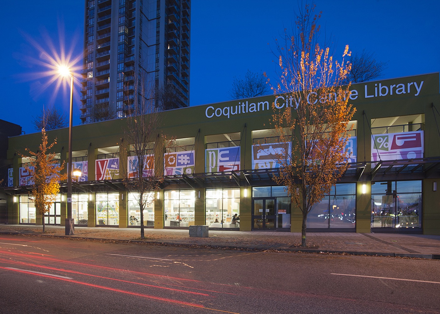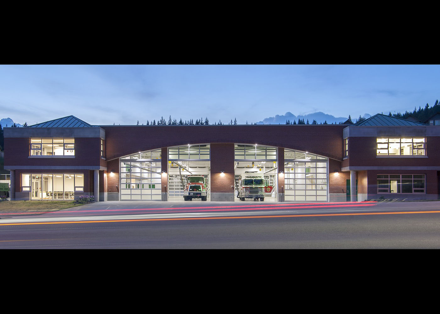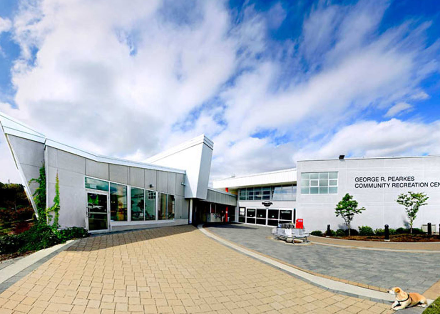Project Overview
Construction Management for a new 2-storey, 11,000-square-foot, post-disaster double bay drive through fire hall and central fire department training center located at the Boundary Bay Airport including office space, sleeping and dormitory quarters, kitchen, dispatch and a 20-person classroom as well as a 2,250-square-foot emergency operations center that includes space for operations, logistics, planning, finance and communications. In addition, a fire fighter burn building training center will be constructed on the same site that includes a concrete hose tower, 16 storage containers including a communication room and alarm panel piping for fuel load including heat sensors.
CLIENT Corporation of Delta
LOCATION Delta, BC
Value $9,600,000
ARCHITECT Johnston Davidson Architecture & Planning Inc.
COMPLETION May 2019
LOCATION Delta, BC
Value $9,600,000
ARCHITECT Johnston Davidson Architecture & Planning Inc.
COMPLETION May 2019
